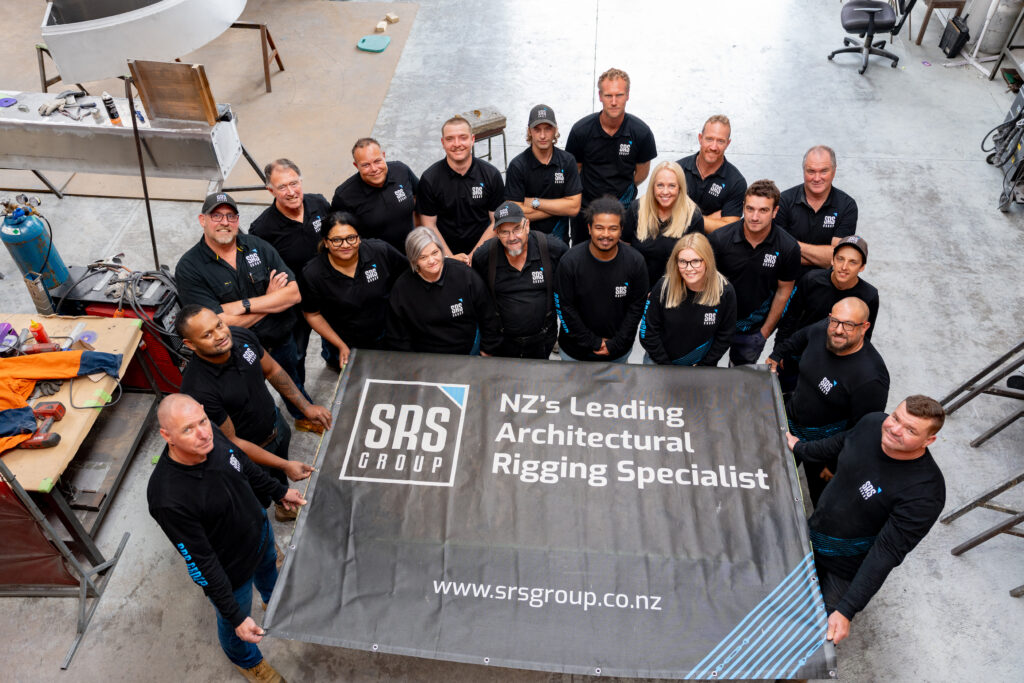Latest News
Where the wharf meets the sea
6 July 2025
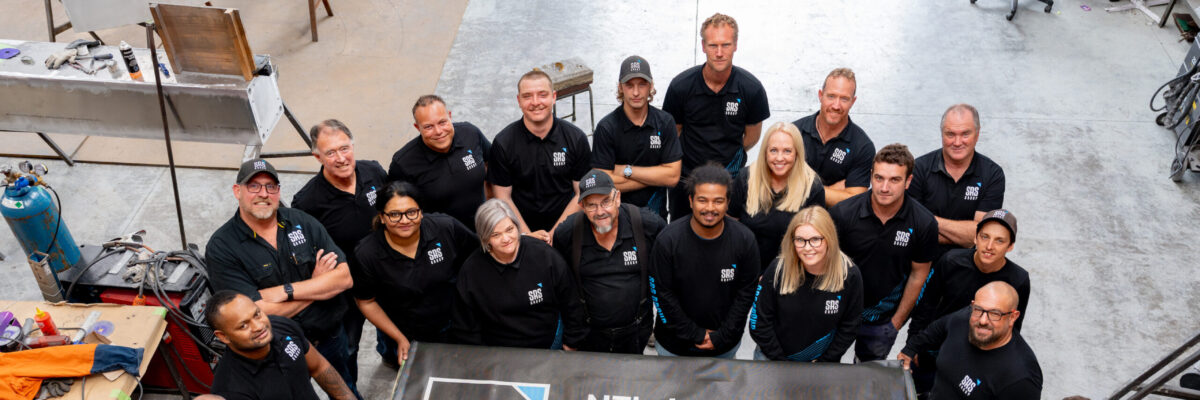
Pristine new balustrading now graces Wynyard Wharf, keeping visitors safe in style – the finely detailed project was delivered by SRS Group, with many elements in stainless steel
Article written by Charles Moxham
Ideally placed to succeed
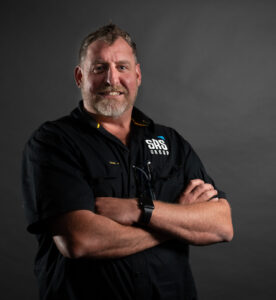
SRS Group is a dedicated architectural rigging specialist with a strong background in all manners of rigging and tensile architecture.
At the helm is director Luke Tempest, whose earlier career included involvement in super yachting, climbing to the rank of Captain.
The exacting knowledge of engineering and rigging tolerances inherent in the world of super yachting put Luke in good stead for the tricky balustrading manufacture and installation required for historic Wynyard Wharf.
The working wharf’s age and its varied aspects required precision calculations and, for some aspects, thinking outside the design square. Part of Luke’s hard-working SRS team is his wife, Alice Tempest, who while admin-focused is almost as informed on the engineering side of things as her husband.
Wynyard Wharf – the brief
The design brief to SRS Group, from architect Ethan Reid of LandLab – and with close consultation with Luke – was for the replacement of Wynyard Wharf ’s non code-compliant balustrades with architecturally designed and engineered rating balustrades with differing capacities.
Work had to respect the industrial history of the wharf while creating a safe, sustainable and a beautiful space for public enjoyment – part of the ongoing upgrades of the wider Wynyard Quarter.
Similar but different
The balustrade design for the wharf is split into four different designs with two different design capacities C5 and C3.
There are aperture areas (essentially square holes in the wharf) that provide access to the water; viewing areas where visitors might lean and linger; and working pontoon gates and returns profiles – all elements in keeping with the wider wharf edge design.
“Some of the variants in design came from variants in engineering, which in turn came from the loads and ratings required for the different areas,” says Luke.
“The highly engineered, larger base plate designs were for the C5 rated balustrade areas, which may be subject to crowding.
“Whereas for the apertures, the balustrading is less engineered as it only needed a C3 rating – these are areas where there might be people, but that would be unlikely to be subject to intense load from surging crowds.”
Different again were the new pontoon gates, framed with square profile XT3 stainless steel concealed perimeter return panels.
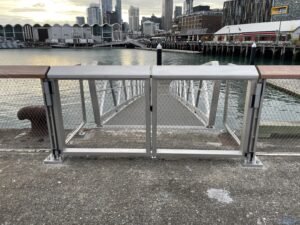
Stainless steel mesh provides unifying aesthetic
Subtly different, the various elements are drawn together by the look of Carl Stahl’s XTend® 1.5mm x 40mm aperture raw stainless mesh in-fill meshing.
The mesh is orientated vertically for code compliance ‘anti climb’ and is contained by a8mm 1×19 316 stainless steel cable top and bottom perimeter.
The attractive tensile mesh is transparent, durable and importantly maintenance free despite the harsh marine environment.
Hardwood handrails
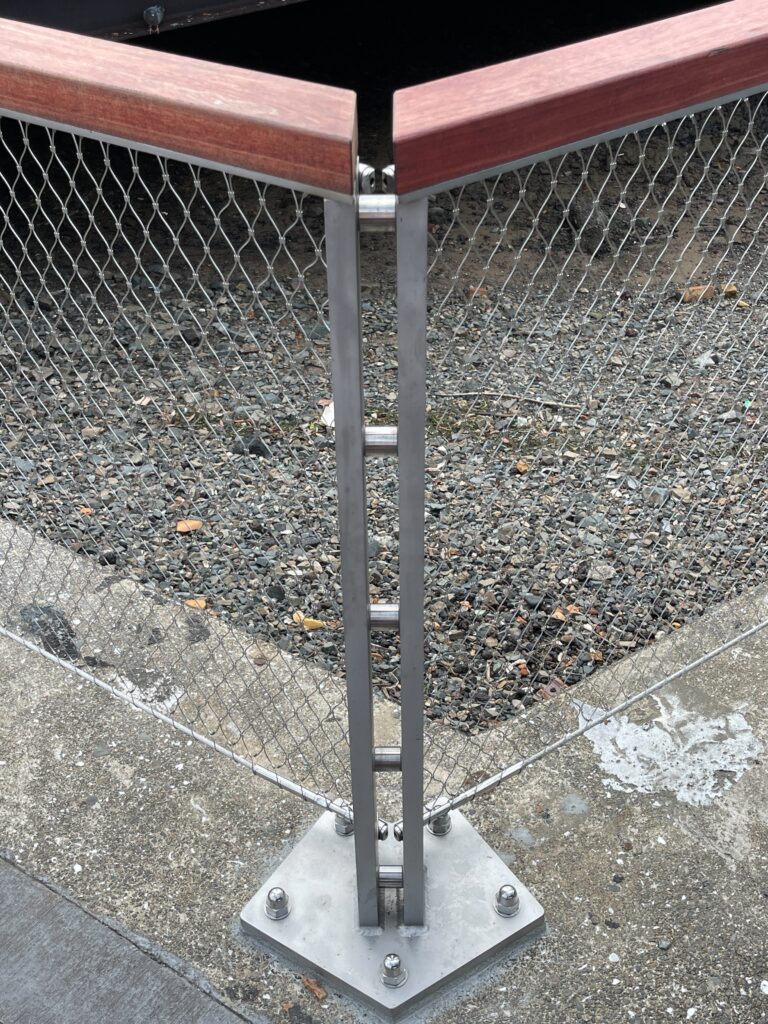
The new balustrading is capped with a warm-toned Purple Heart hardwood handrail, complemented by neighbouring solid steel painted panels, painted in Resene’s ‘Wynyard 2016’.
While the handrails are identical at a glance, there are differences – a major one being the angle and width of the handrail, depending on its expected use.
Popular vantage points with a C5 rating have a wider wood handrail set at a steeper angle, one more suitable for leaning against.
Material balance
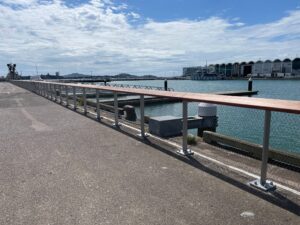
Three fifths of the designs are in 316 stainless steel and the balance are in painted mild steel – but they all use a stainless base plate and stainless steel fixings.
The choice had to be made between an electro polished, shiny finish or a bead-blasted, matt finish on the steel.
“Matt was chosen in part for economy but mainly because the duller surface was more appropriate to the industrial vibe of the working wharf environment,” Alice Tempest says.
What lies beneath
The undulating surface of the historic wharf and apertures, with their unpredictable aged reobar content required precise set out, manufacture, and installation to produce the resulting plumb and level balustrades.
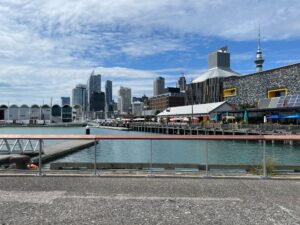
Brainstorming with the engineers and architects, in the end Luke, Alice and the SRS team needed only minimal customised baseplates and set out adjustments to achieve this.
While SRS scanned the concrete, it could still be hard to tell exactly where there was reobar – to be avoided when bolting the balustrade in place – and where there was not.
Drilling directly into the reobar could potentially compromise the structural integrity of the wharf itself and so was to be avoided at all costs.
One solution employed was grouping the bolts irregularly in the baseplates to dodge the reobar and still achieve the required anchoring strength – thus avoiding realigning the base plate and keeping the look uniform.
Uneven playing field
Another consideration was the variances in level of the aged wharf.
“We surveyed the whole area but what worked best was the old school way, with string lines, and surveyed and settled our studs,” says SRS’s director. “To compensate for ground variances we utilised levelling nuts under each base plate.
There was also minimum grout tolerance that SRS Group had to work with, because 30mm was maximum grout.
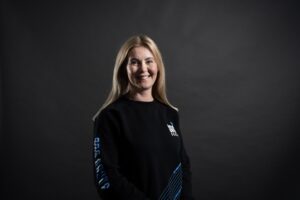
“So wherever we were going over 30mm of grout, we would go with the lay of the land,” Alice says.
“In certain areas, the standard dome nut for the baseplates was too high – so we trimmed them down and repolished them – so they’d fit precisely,” she says. “The client was just amazed that we went to that level of detail.”
Elements like old heritage bollards and tram tracks were immovable elements that also required some clever solutions to make it all work.
There’s no ‘I’ in team
“We had the privilege to work alongside an amazing team of people that bought this project to life!” says Luke. “The old wharf certainly had its challenges but that’s what SRS thrives on!
“However, there’s no ‘I’ in team so thanks are due to LandLab, Novare, Alta Consultants and eke Panuku; Ronstan Tensile Architecture, Carl Stahl ARC GmbH, PFS Engineering Ltd, and Contrax Greenscapes Ltd.”
Making Wynyard Wharf a better place
In total, over 700 lineal metres of balustrade and gates were manufactured and installed by SRS Group.
The end result is attractive safety baulstrading that achieves a seamless, even look – belying the thinking, engineering and customised tweaking required to get there.
